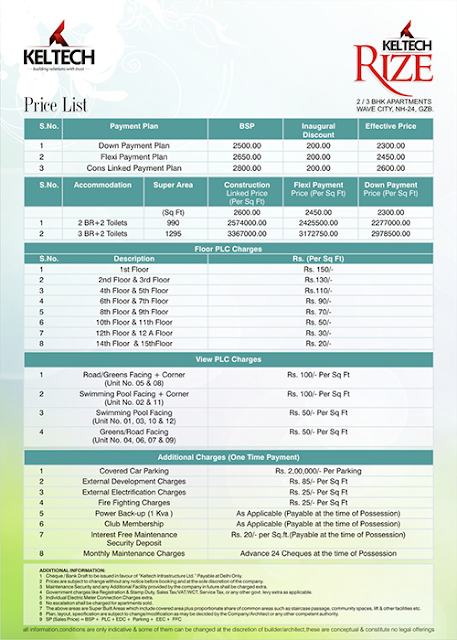 |
Type : Residential
Area : 990 Sq ft to 1295 Sq ft
Price : 3762000.00 - 4921000.00
Location : Sector - 6, Wave City, NH-24, Ghaziabad
|
About Project
Welcome to Keltech Rize. Here you will find smartly designed 2 and 3 BHK apartments that give you just the space you have dreamed. Loaded with dollops of contemporary luxuries, the spacious drawing room, well-designed bedrooms, airy bathrooms and the nature inviting balconies will make your life satiating. Keltech Rize is situated in Wave City, NH 24 Ghaziabad. This urban township is a prime residential area in Ghaziabad fast becoming one of the most desirable localities in NCR. The sound infrastructure, low density township and world class schools, hospitals malls & parks of this well developed township will soon make its presence felt in and around the capital. All in all Wave City is a fine living destination.
Properties Price List
| Type | BHK | Size | Price | |
|---|---|---|---|---|
| Apartment/Flat | 2 BHK | 990 sq. ft. | रु 22,77,000 | Ask For Brouchure |
| Apartment/Flat | 3 BHK | 1295 sq. ft. | रु 29,78,500 | Ask For Brouchure |
Amenities
- Lift
- Swimming Pool
- Gym
- Power Back-up
- Security
- Park
- Banquet Hall
- Club
- Gas Line
- Servant Quarters
- Vaastu Compliant
- Parking
- Waste Disposal
- DTH TV Facility
- Water Storage
- Intercom Facility
- Internet / Wi-Fi
- Water Harvesting
Location Map
 |
| Keltech Rize NH-24 Ghaziabad Location Map |
Site plan
 |
| Keltech Rize NH-24 Ghaziabad Site Plan |
Payment Plan
 |
| Keltech Rize NH-24 Ghaziabad Payment Plan |
Specification
STRUCTURE
Earthquake resistant R.C.C frame structure duly vetted & certified by IIT
EXTERNAL FINISH
Most Modern & Elegant Finish with high Quality texture paint.
INTERNAL FINISH
All internal walls plastered & painted in pleasing color of oil bound distemper, ceilings white. Plaster of Paris punning & Cornices in Drawing/ Dining Room and Bedrooms.
FLOORING
BEDROOMS/DRAWING/DINING/KITCHEN TO HAVE non skid vitrified tiles. Master Bedroom to have vitrified Wooden Finish flooring. Ceramic Tiles Flooring in Toilets and Balconies.
HARDWARE
All shutter hinges in M. steel. All internal and main entrance door frames with skin molded door shutters along with powder coated aluminum fitting with mortise lock in bedrooms. All external Doors and windows with powder coated aluminum section & fitting.
KITCHEN
Granite working platform with 2ft. high glazed ceramic tiles above it with stainless steel sink.
ELECTRICAL
All copper wiring in P.V.C concealed conduit. Provision for adequate light and power points as well as telephone & TV outlets with Modular Switches and protective M.C.B's
WATER SUPPLY
WATER SUPPLY Underground and overhead water tanks with pumps for uninterrupted supply of water
TOILETS
Provision for Hot & Cold water system without geyser. Glazed tiles in pleasing colors on walls up to door level. European W.C's wash basins & cisterns in white shade of standard make. Chrome plated fitting of standard make.
Features
- Lifts by OTIS / KONE / JOHNSON or equivalent in each block
- Covered & open reserved car parking within the complex
- Approximately only 20% covered area & 80% open spaces
- Rainwater harvesting
- Plumbing done with CPVC pipes to avoid corrosion
- 100% power back up
- 24 hour security
- Adequate provision for fire fighting on each floor
- Parks, children’s play park, landscaping within the complex
For More Enquiry
Contact Us : 9910061017,9873341012
Email ID : delightassociate@gmail.com

No comments:
Post a Comment