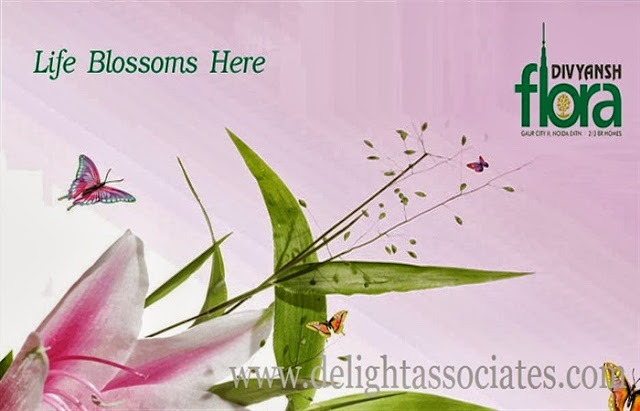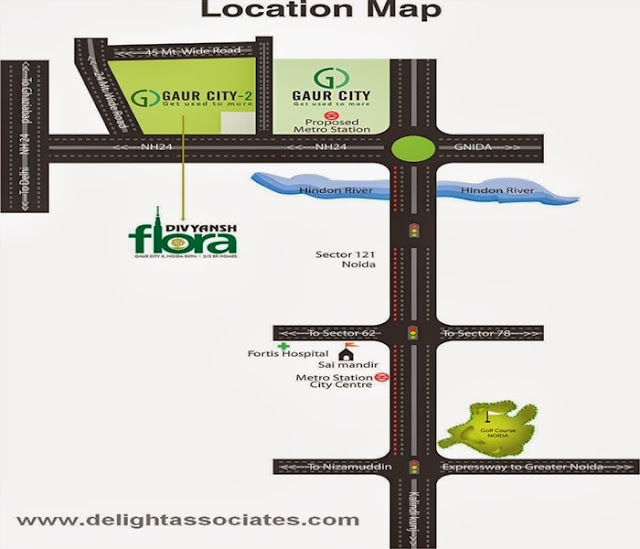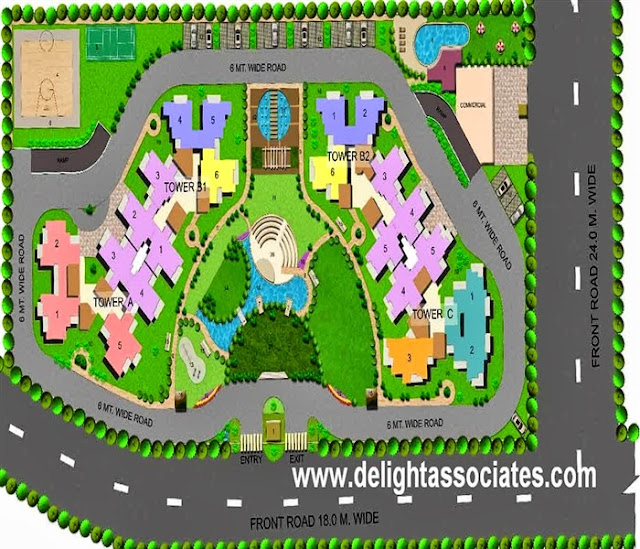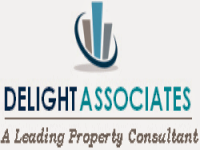 |
Type : Residential
Area : 965 Sq ft to 1545 Sq ft
Price : 3667000.00 - 5871000.00
Location : Plot No. 3 H, Sector - 16 C Gaur City-2, Noida Extn
|
About Divyansh Flora
Luxuriate in a planned residential complex within a grand township. Divyansh Flora will redefine luxurious living as it is situated within Gaur City II which is spread over 125 acres and has all the modern amenities required for a city life. Living amidst this rich green landscapes and multi-hued flowers will fill your life with a rich fragrance. Here every corner of this large complex has been aesthetically designed and even the minutest detail is taken care of. Adding to the charm of living in a planned township is the location of Divyansh Flora.
Properties Price List
Amenities
- Lift
- Swimming Pool
- Gym
- Power Back-up
- Security
- Park
- Banquet Hall
- Club
- Gas Line
- Vaastu Compliant
- Parking
- Waste Disposal
- DTH TV Facility
- Water Storage
- Intercom Facility
- Cafeteria/Food Court
- Conference Room
- Internet / Wi-Fi
- Laundry Service
- Water Harvesting
Location Map
 |
| Divyansh Flora Noida Extension Location Map |
Site Plan
 |
| Divyansh Flora Noida Extension Site Plan |
Price List
 |
| Divyansh Flora Noida Extension Price List |
Features
- Swimming Pool and Club featured with Gymnasium, Billiards, Table tennis, Card Table etc.
- Firm Price-no escalation.
- Certified earth quack resistant structure as per IS Codes of Practice.
- Lifts by OTIS/KONE/JOHNSON or equivalent in each block.
- Housing Loan facility available from the leading financial institutions.
- Covered and open reserved car parking within the complex.
- Parks, children play area, landscaping within the complex.
- Approx. only 25% covered area and 75% open space.
- Rainwater harvesting.
- Plumbing done with CPVC pipes to avoid corrosion.
- Timely possession with penalty clause.
- Individual RO Unit for drinking water in each apartment.
- 100% Power back-up.
- 24 Hour security with intercom facility.
- Adequate provision for fire fighting on each floor.
- Extra spacious room sizes, balconies and big windows to ensure most comfortable living.
For More Enquiry
Contact Us : 9910061017,9873341012
Email ID : delightassociate@gmail.com
Source : Divyansh Flora Noida Extension

No comments:
Post a Comment